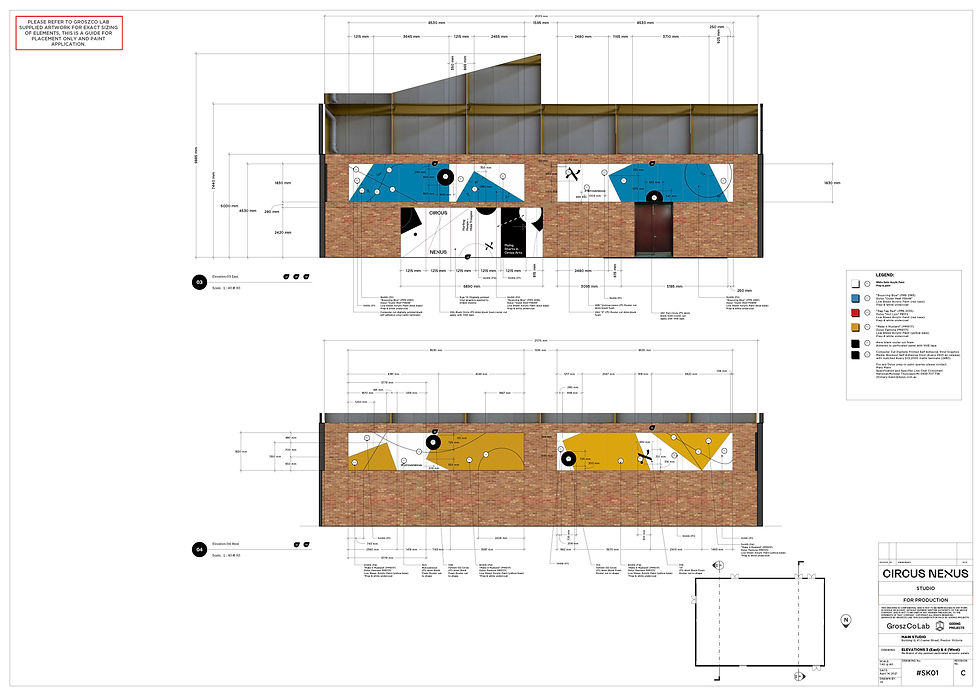DOCUMENTATION
The creation of plans and elevations with supporting photography views clearly illustrate the size, shape and feel of any space fixture or product.
As shown in this shop drawing for a custom Steel Window, a serious amount of detail can be added to ensure clear communication with all stakeholders, and reduce risk of fabrication & installation errors through proper planning, and collaboration with stakeholders such as structural engineers, project managers and body corporate.




As shown in this Counihan art gallery example below are aimed to assist prospective exhibitors, curators and artists to plan their show. Goding Projects was also engaged to prepare a publicly available SketchUp model of the gallery to further allow for fast and accurate exhibition planning. More info here:

Cover page

Contents

Gallery Entry Elevations R, Q & S

Cover page
As shown in the Circus Nexus Studio re-branding example below new brand elements have been shown with detailed position and scale dimensions so there is no room for misunderstanding *Note graphic elements created by GrozCo Lab

Studio Plan Overview

Elevation-01 (South) and Elevation-02 (North)

Elevation-03 (East) and Elevation-04 (West)

Studio Plan Overview






